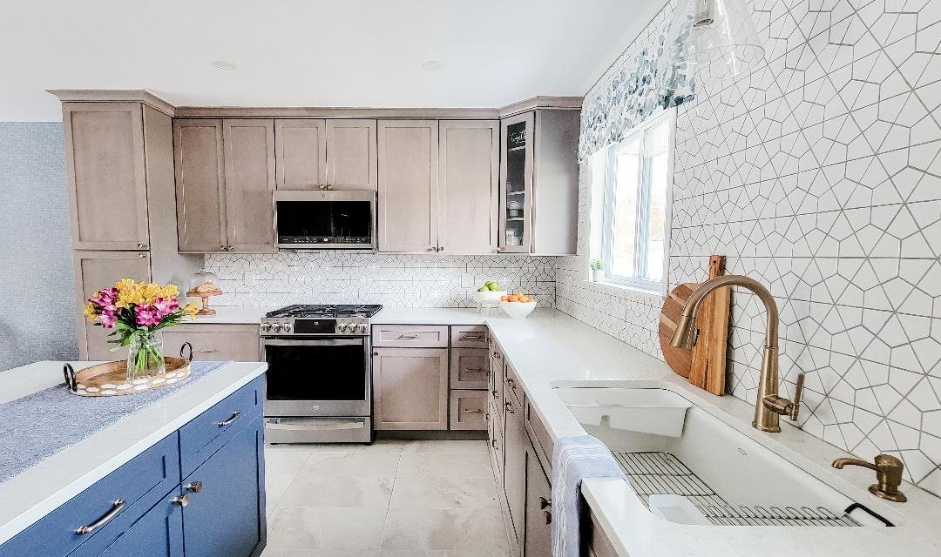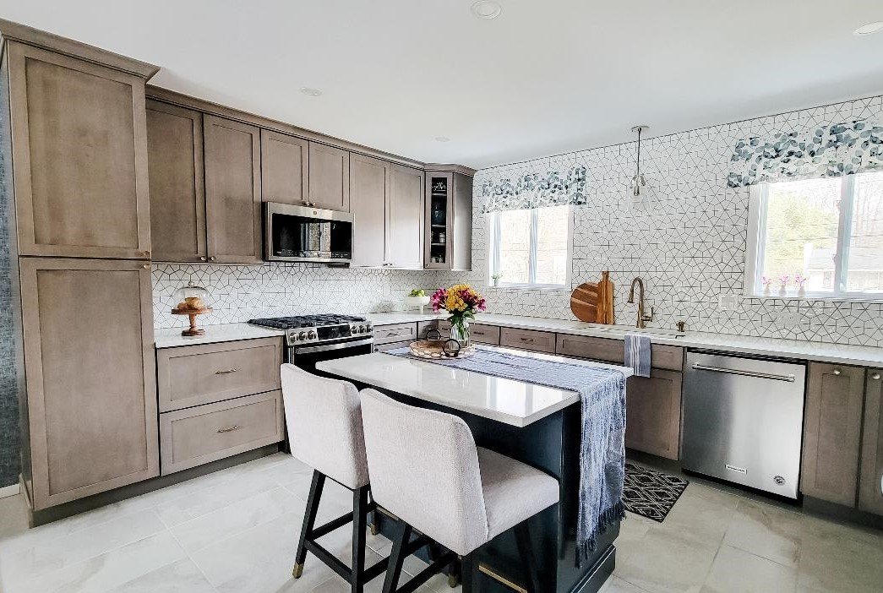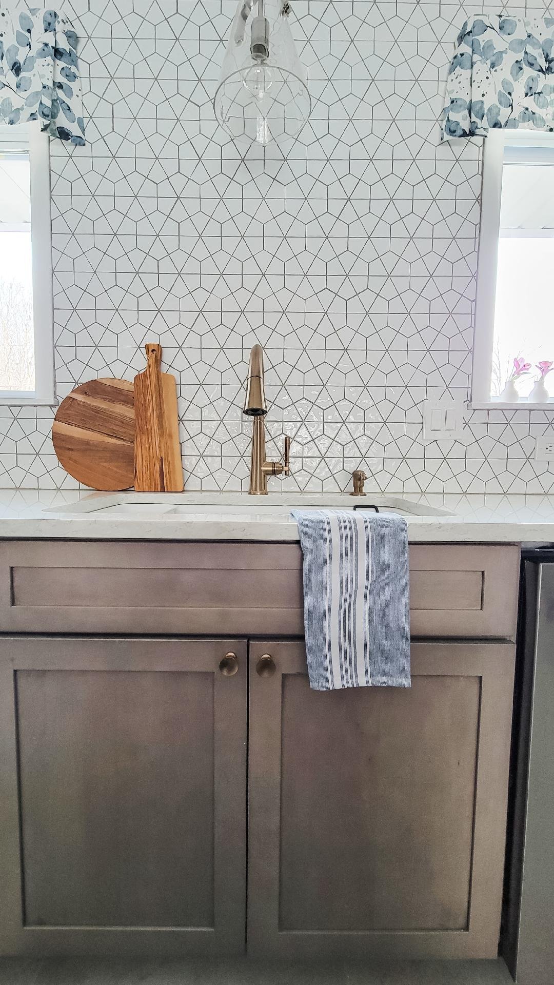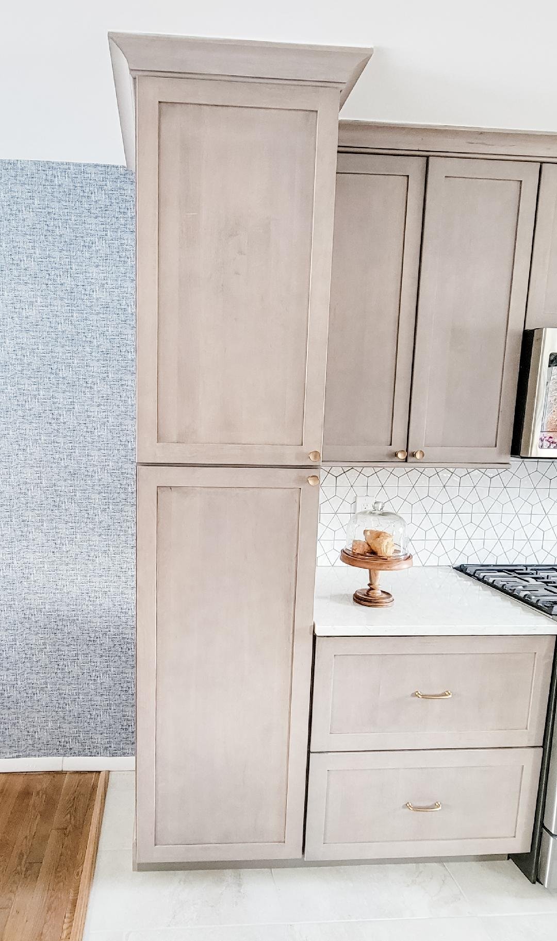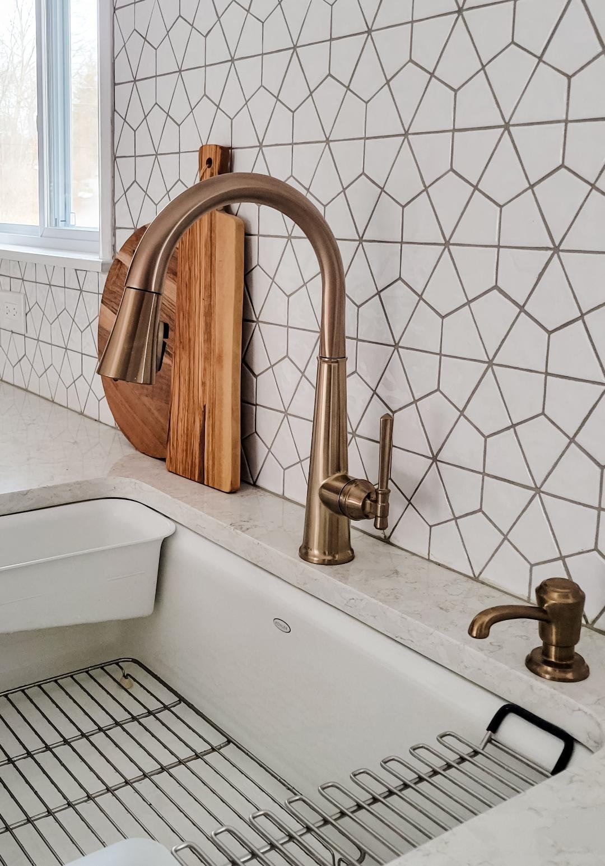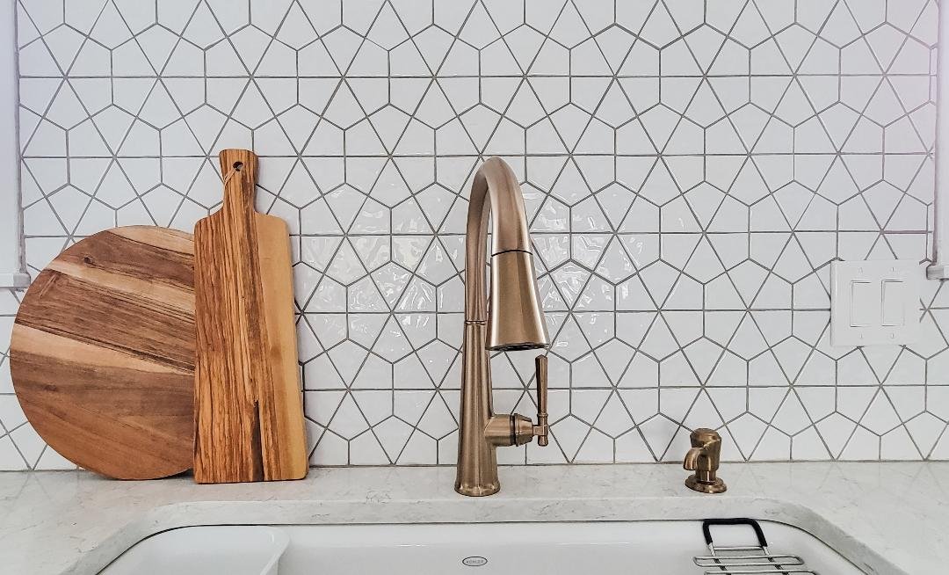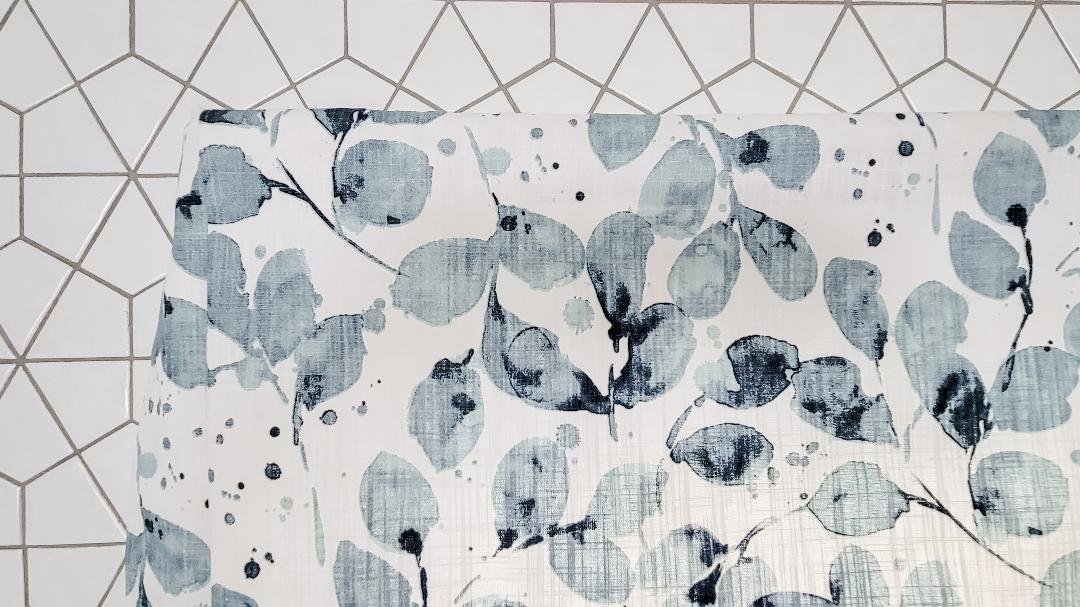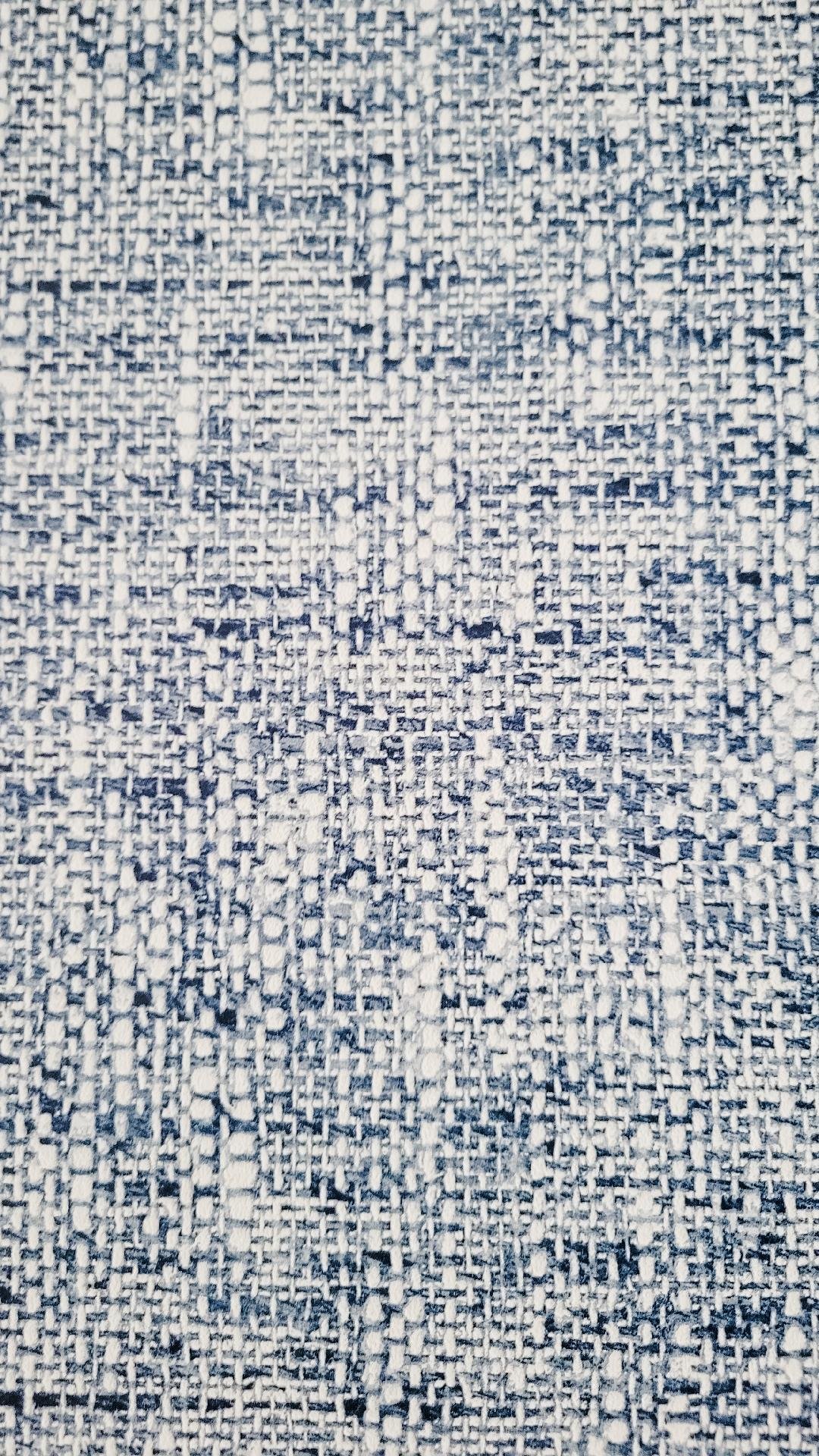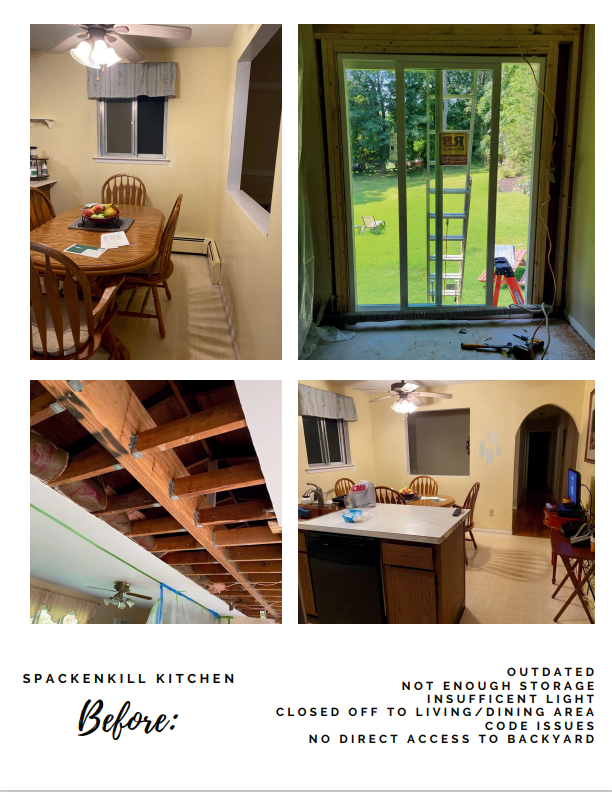Spackenkill Kitchen
Type Of Project: Kitchen Remodel
Style: Modern Classic
Size: 15’x20’ / 300 Square Feet
Budget: $64,000
About The Project - The main objective of this kitchen redesign was to open up the space to the main floor living and dining area. Removing the load bearing wall and rarely used exterior door were instrumental in opening up this space. This U-shaped kitchen now has ample storage and an island for prep work. Grey-stained cabinets with a quartz counter top anchors the room. Gold fixtures and accent give this kitchen just what it needs to sparkle. Take a look at the geometric back splash, what a statement!
Our Favorite Part - This was a repeat client. They were so impressed with our previous work that they asked us to redesign their kitchen too. We doubled their storage and gave them a space that was open for entertaining. Family connection is important and now they can host events and still feel connected to their guest. #FamilyTime

