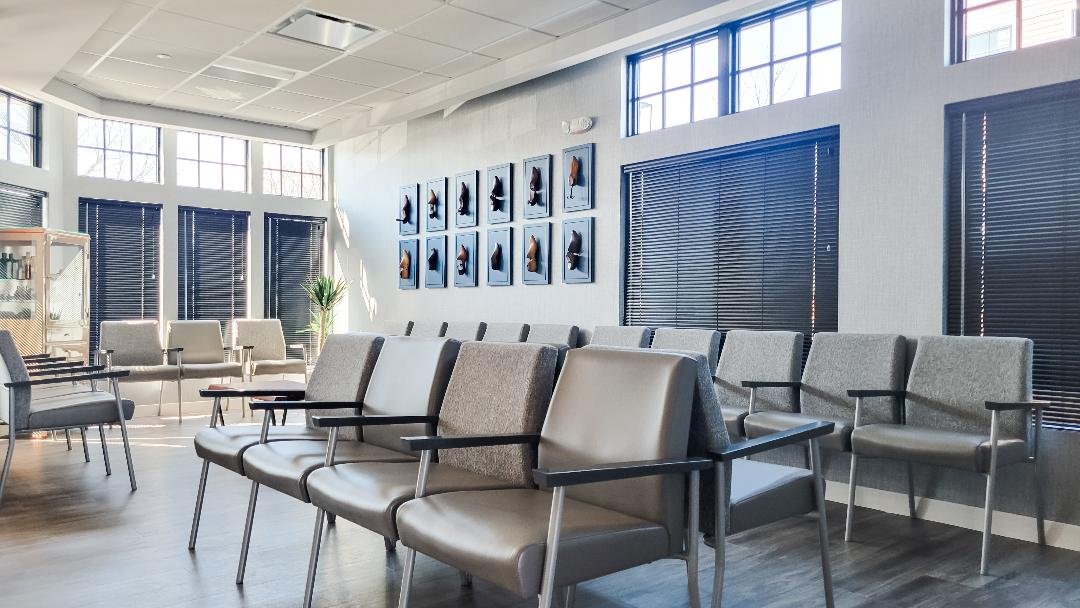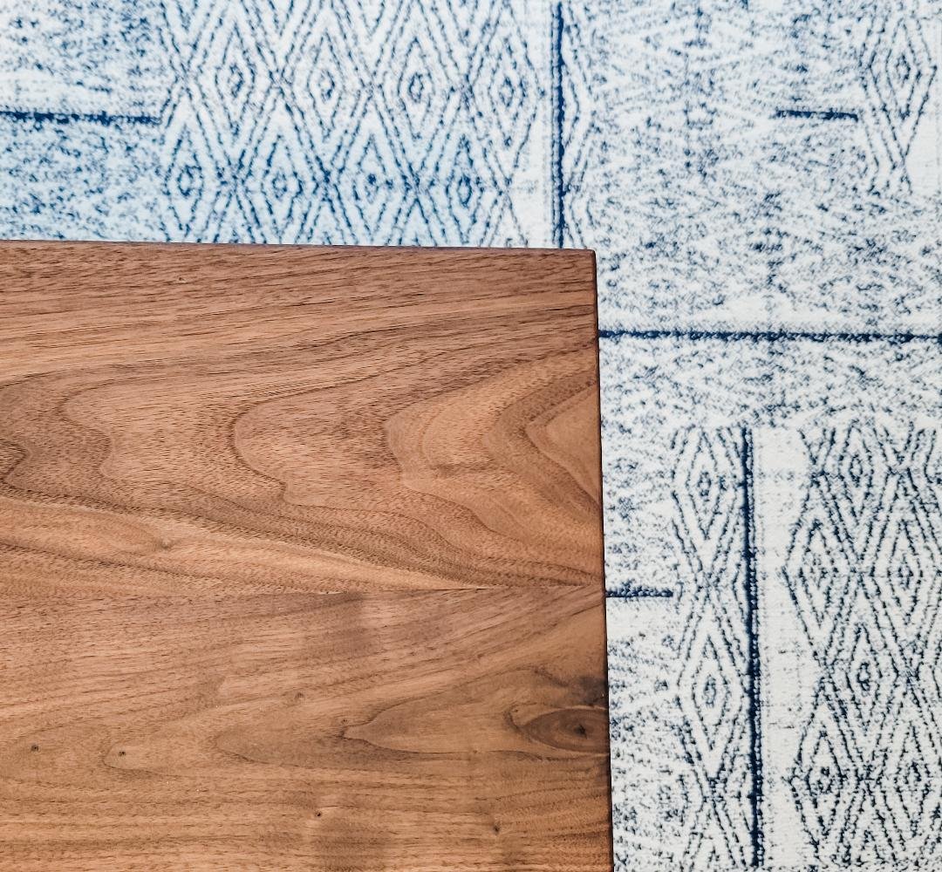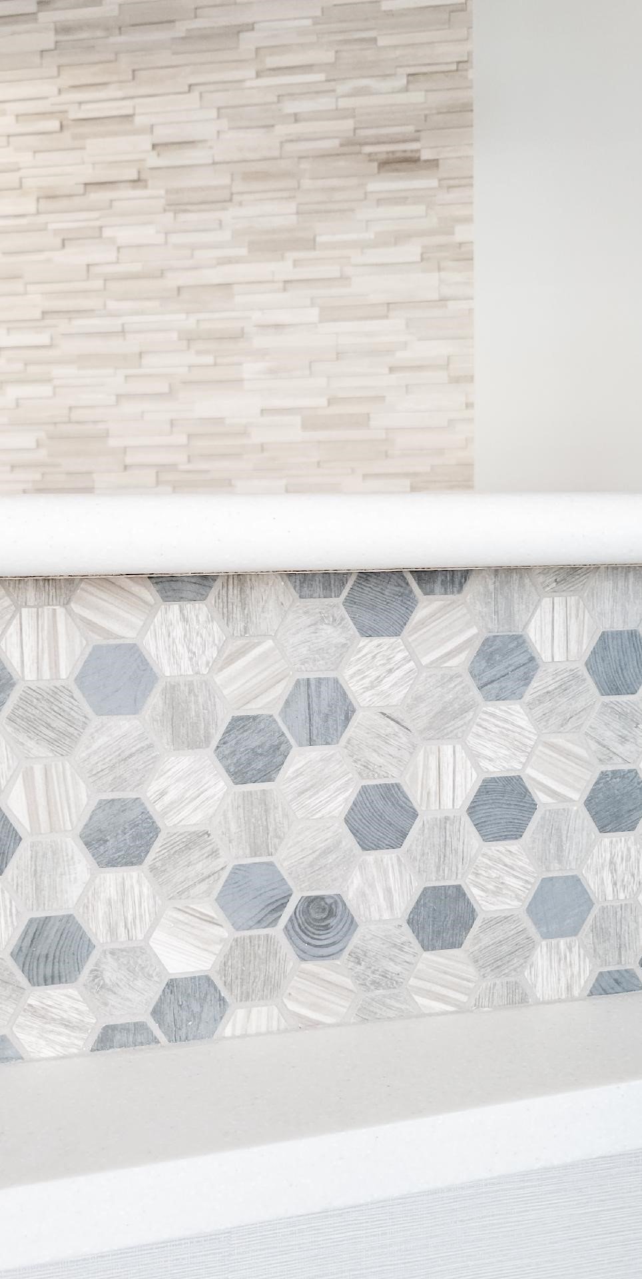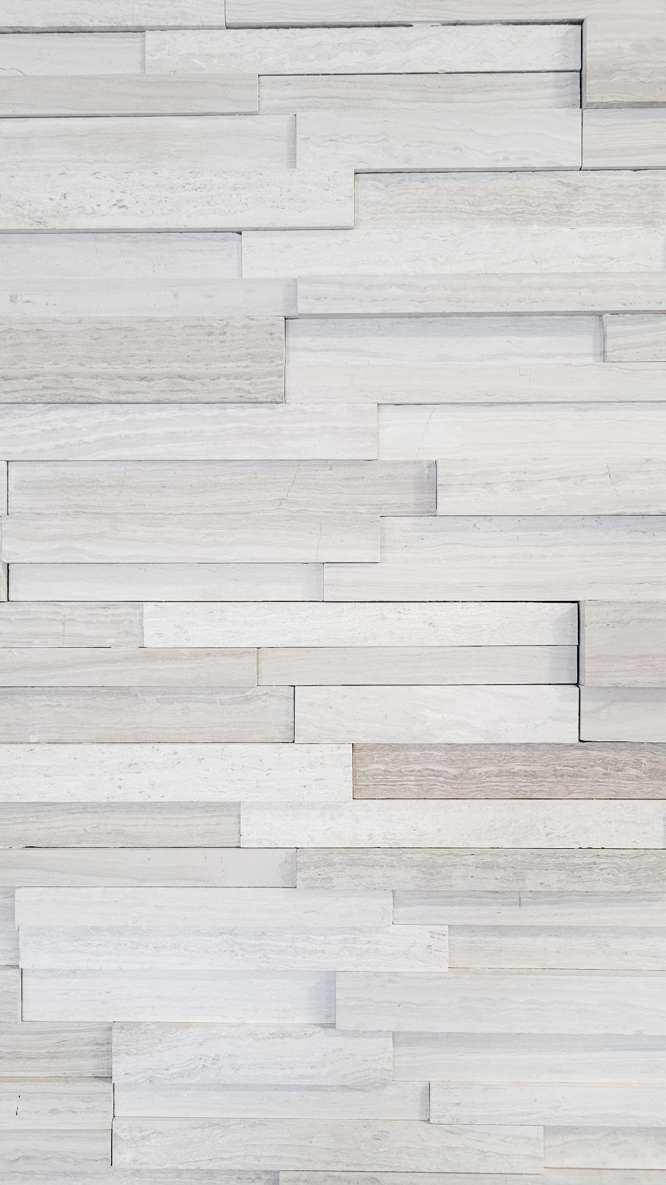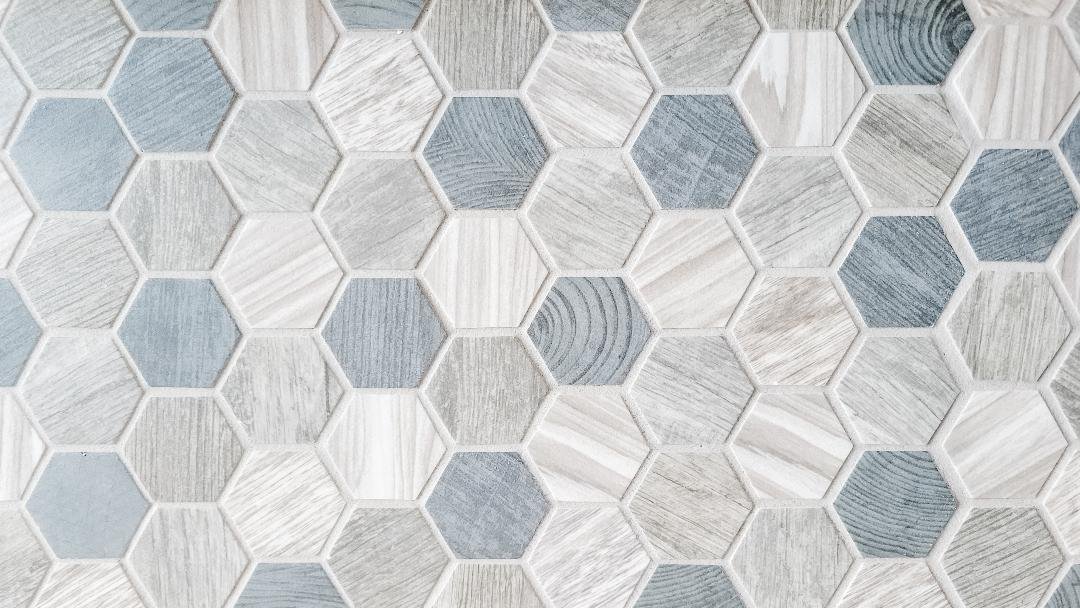Eastdale Medical Office
Type Of Project: Medical Office Design
Size: 63’x55’ / 3,645 Square Feet
About The Project - This new construction project for medical office space was a challenge. The space had to have many functions. 8 treatment rooms, Reception area with a waiting room for 25+ guest, a retail space, Gait Analysis, Conference room / employee break area, (2) team rooms, (3) Restrooms, X-ray room, Storage, IT closet, and (3) separate entrances and a window display area. This medical office had to be aesthetically pleasing and functional but it also had to withstand the rigors of foot traffic and wheelchair use.
Our Favorite Part - Wow, I’m exhausted just listing out these requirements. Now the fun part, the design incorporated the clients brand identity to this medical space. The color scheme mimics the business logo, and the overall aesthetics were to provide modern clean line and state of the technology. Incorporating an art installation where different sized shoe stretchers were mounted to a board creating a display, created a focal point in the reception area.
